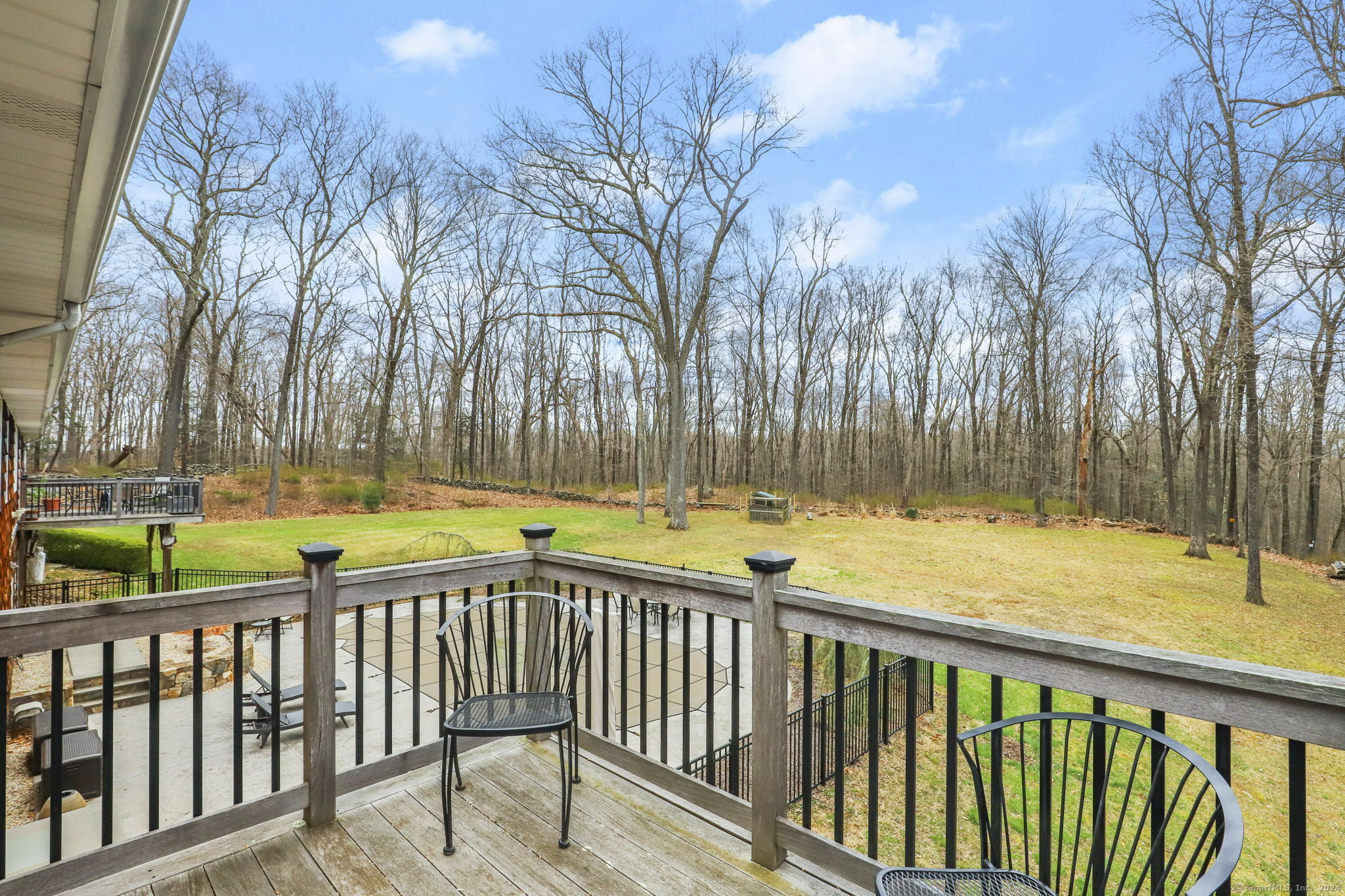


Listing Courtesy of: SMART MLS / Coldwell Banker Realty / Joanne Grasso
Redding, CT 06896
Pending (16 Days)
$950,000
MLS #:
24007903
24007903
Taxes
$18,018(2023)
$18,018(2023)
Lot Size
2.64 acres
2.64 acres
Type
Single-Family Home
Single-Family Home
Year Built
1987
1987
Style
Cape Cod
Cape Cod
County
Fairfield County
Fairfield County
Community
West Redding
West Redding
Listed By
Joanne Grasso, Coldwell Banker Realty
Source
SMART MLS
Last checked Apr 30 2024 at 1:28 PM GMT+0000
SMART MLS
Last checked Apr 30 2024 at 1:28 PM GMT+0000
Bathroom Details
- Full Bathrooms: 3
- Half Bathroom: 1
Interior Features
- Open Floor Plan
- Cable - Pre-Wired
- Auto Garage Door Opener
Kitchen
- Wine Chiller
- Dryer
- Washer
- Dishwasher
- Refrigerator
- Range Hood
- Microwave
- Convection Oven
- Wall Oven
- Oven/Range
- Gas Range
- Gas Cooktop
Subdivision
- Deer Hill
Lot Information
- On Cul-De-Sac
- Level Lot
- Borders Open Space
- Treed
- In Subdivision
Property Features
- Foundation: Concrete
Heating and Cooling
- Hot Air
- Central Air
Basement Information
- Walk-Out
- Storage
- Partially Finished
- Full With Walk-Out
- Full
Pool Information
- In Ground Pool
- Salt Water
- Vinyl
- Safety Fence
Exterior Features
- Shingle
- Roof: Asphalt Shingle
Utility Information
- Sewer: Septic
- Fuel: Oil
- Energy: Thermopane Windows, Storm Windows, Storm Doors
School Information
- Elementary School: Redding
- Middle School: John Read
- High School: Joel Barlow
Garage
- Under House Garage
Living Area
- 3,917 sqft
Disclaimer: The data relating to real estate for sale on this website appears in part through the SMARTMLS Internet Data Exchange program, a voluntary cooperative exchange of property listing data between licensed real estate brokerage firms, and is provided by SMARTMLS through a licensing agreement. Listing information is from various brokers who participate in the SMARTMLS IDX program and not all listings may be visible on the site. The property information being provided on or through the website is for the personal, non-commercial use of consumers and such information may not be used for any purpose other than to identify prospective properties consumers may be interested in purchasing. Some properties which appear for sale on the website may no longer be available because they are for instance, under contract, sold or are no longer being offered for sale. Property information displayed is deemed reliable but is not guaranteed. Copyright 2024 SmartMLS, Inc. Last Updated: 4/30/24 06:28





Description