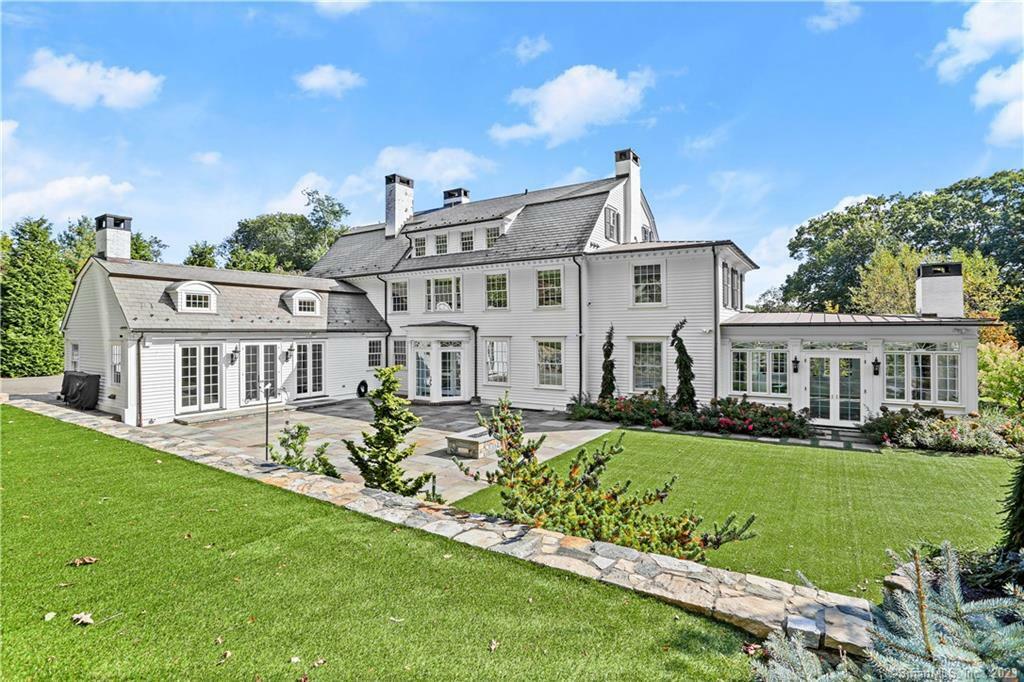
Listing Courtesy of: SMART MLS / Coldwell Banker Realty / Marcie Pajolek / Janet Nalezynski
340 Collingwood Avenue Fairfield, CT 06825
Sold (245 Days)
$1,900,000

MLS #:
170560230
170560230
Taxes
$36,028(2023)
$36,028(2023)
Lot Size
1 acres
1 acres
Type
Single-Family Home
Single-Family Home
Year Built
1917
1917
Style
Colonial
Colonial
County
Fairfield County
Fairfield County
Community
Brooklawn
Brooklawn
Listed By
Marcie Pajolek, Coldwell Banker Realty
Janet Nalezynski, Coldwell Banker Realty
Janet Nalezynski, Coldwell Banker Realty
Bought with
Susan Isaak, Houlihan Lawrence
Susan Isaak, Houlihan Lawrence
Source
SMART MLS
Last checked May 9 2025 at 5:22 AM GMT+0000
SMART MLS
Last checked May 9 2025 at 5:22 AM GMT+0000
Bathroom Details
- Full Bathrooms: 5
- Half Bathrooms: 3
Interior Features
- Audio System
- Auto Garage Door Opener
- Humidifier
- Security System
Kitchen
- Gas Range
- Wall Oven
- Microwave
- Refrigerator
- Freezer
- Dishwasher
- Disposal
- Instant Hot Water Tap
- Washer
- Electric Dryer
- Wine Chiller
Lot Information
- Dry
- Fence - Stone
- Fence - Wood
- Professionally Landscaped
Property Features
- Foundation: Slab
- Foundation: Stone
Heating and Cooling
- Hot Air
- Zoned
- Central Air
Basement Information
- Cooled
- Full
- Heated
- Partially Finished
- Sump Pump
Homeowners Association Information
- Dues: $1492/Annually
Exterior Features
- Clapboard
- Roof: Slate
- Roof: Metal
Utility Information
- Sewer: Public Sewer Connected
- Fuel: Natural Gas
- Energy: Extra Insulation, Generator, Programmable Thermostat
School Information
- Elementary School: Stratfield
- Middle School: Tomlinson
- High School: Fairfield Warde
Garage
- Detached Garage
- Paved
Disclaimer: The data relating to real estate for sale on this website appears in part through the SMARTMLS Internet Data Exchange program, a voluntary cooperative exchange of property listing data between licensed real estate brokerage firms, and is provided by SMARTMLS through a licensing agreement. Listing information is from various brokers who participate in the SMARTMLS IDX program and not all listings may be visible on the site. The property information being provided on or through the website is for the personal, non-commercial use of consumers and such information may not be used for any purpose other than to identify prospective properties consumers may be interested in purchasing. Some properties which appear for sale on the website may no longer be available because they are for instance, under contract, sold or are no longer being offered for sale. Property information displayed is deemed reliable but is not guaranteed. Copyright 2025 SmartMLS, Inc. Last Updated: 5/8/25 22:22


